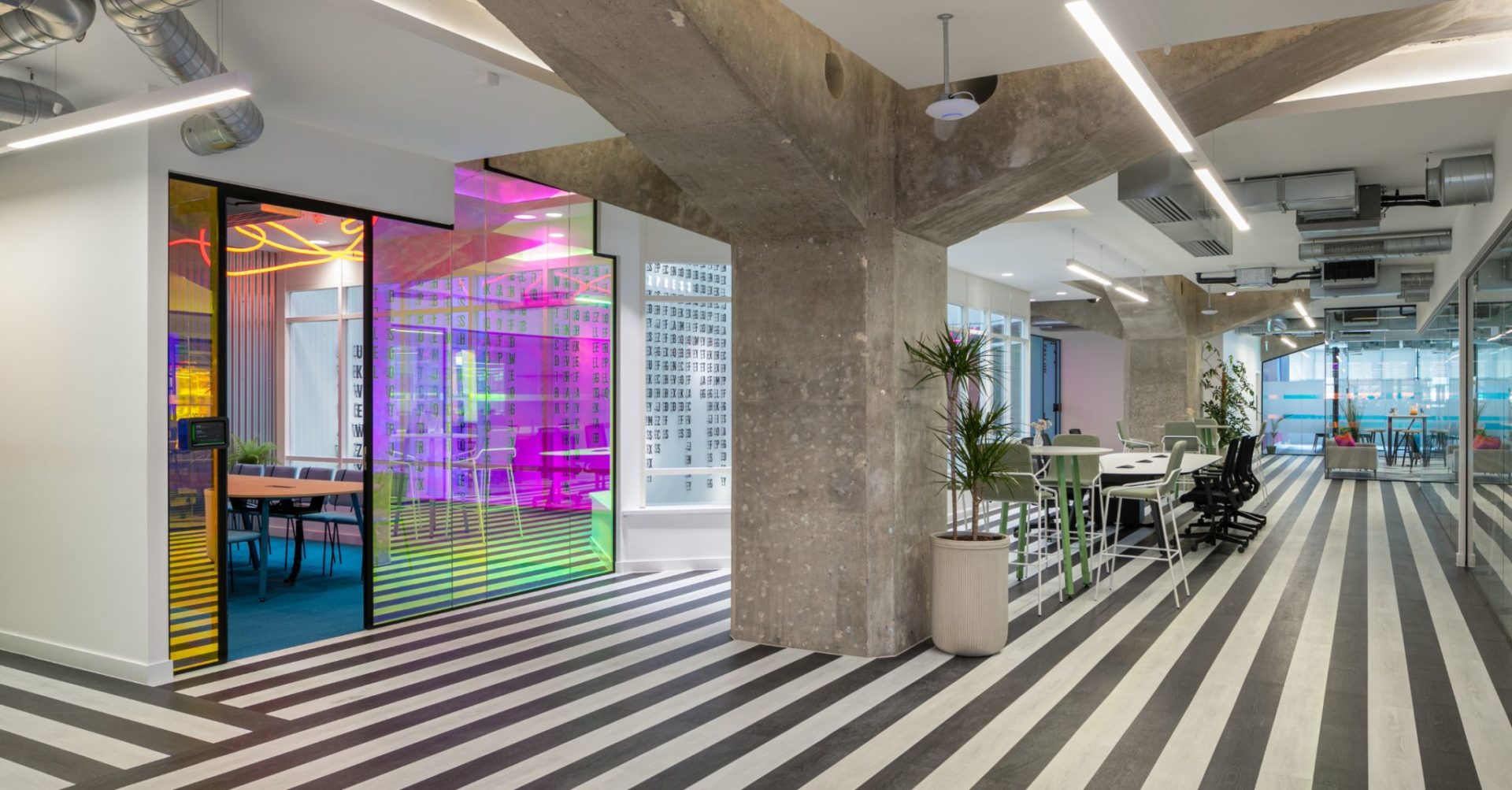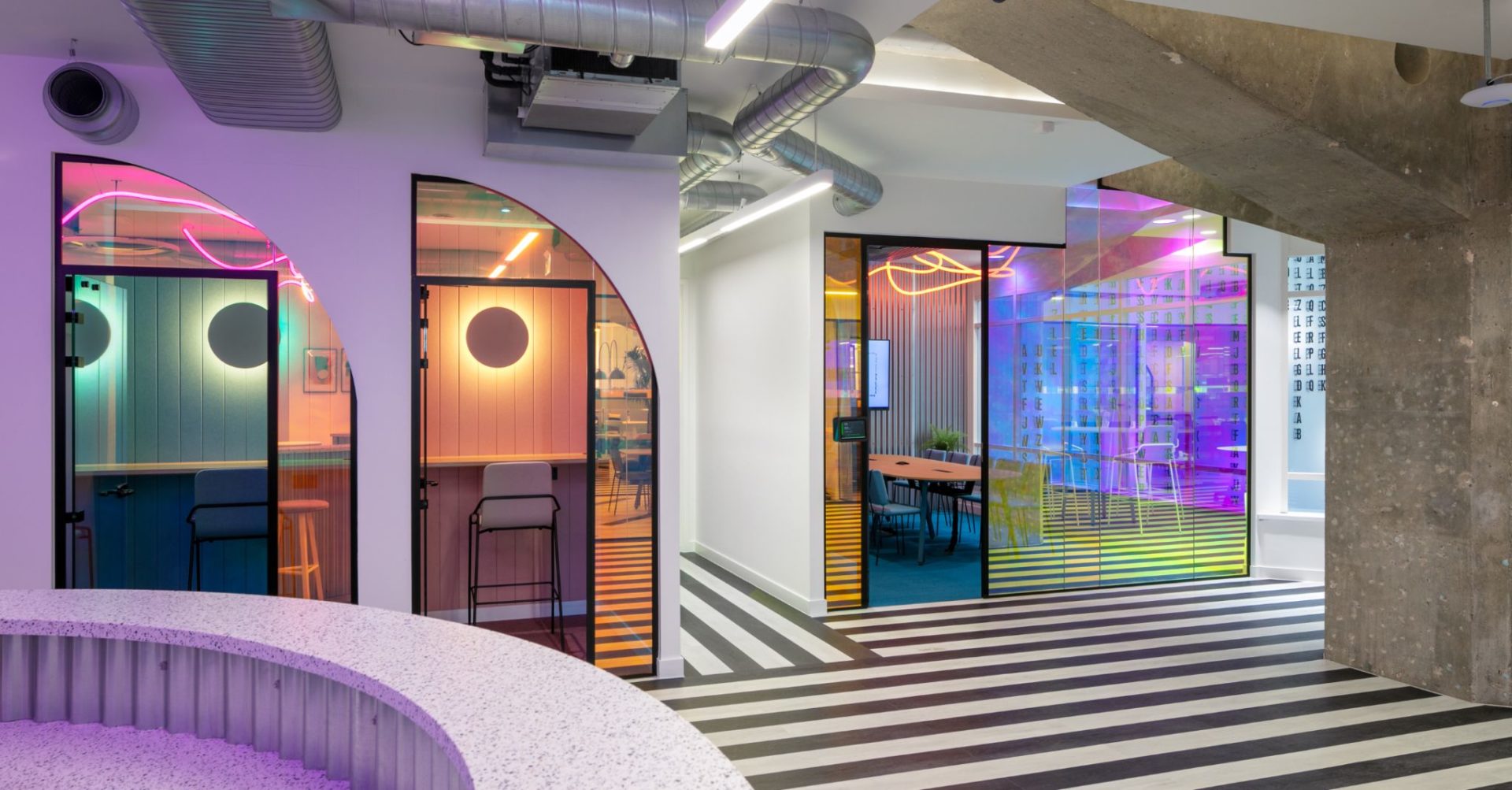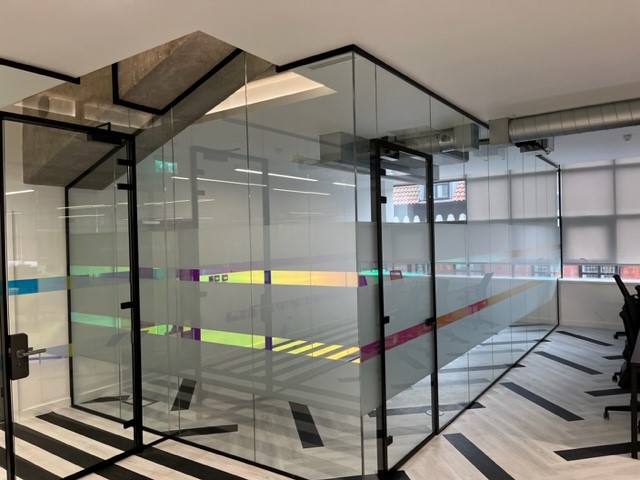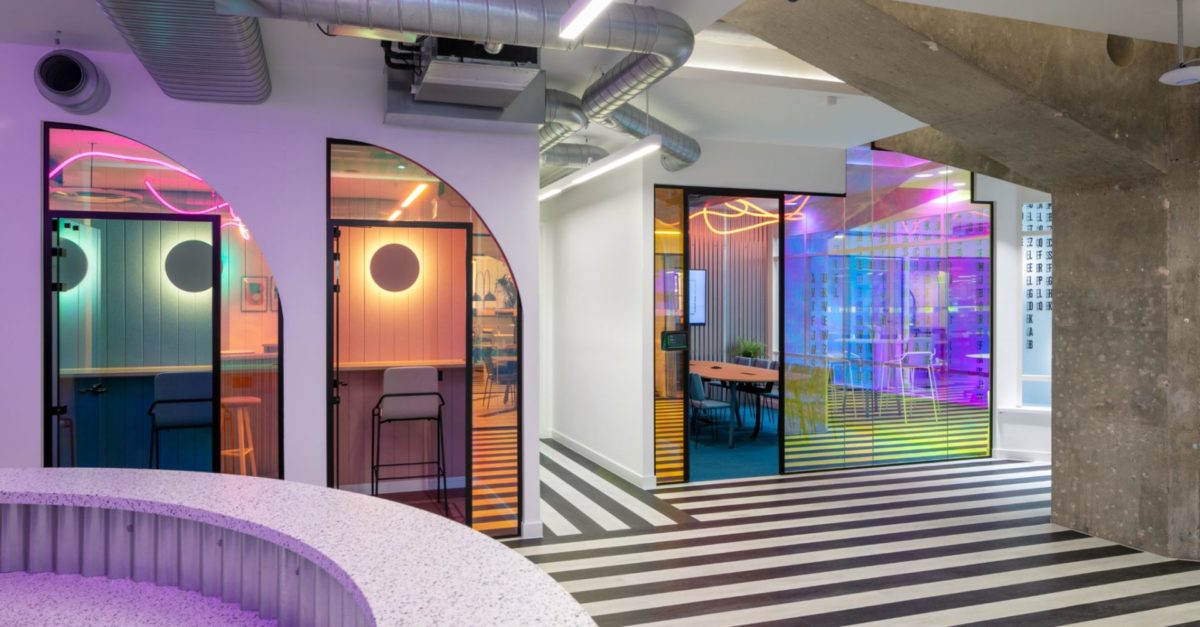20 / 12 / 2024
Express Building Manchester Case Study
This blog will discuss the installation process for the Express Building Case Study, with details of the finalised project.
The Express Building, located on Great Ancoats Street in Manchester, is a grade II listed building, built in 1939 and one of three original Daily Express offices. Due to its futuristic art deco architecture, it is often mistaken as being a much newer building, however, Office Blinds and Glazing had the opportunity to revamp its interior design with the installation of a fully bespoke glass partitioning system.

Project Overview
Client: Express Building Manchester
Location: Great Ancoats Street, Manchester
Contractor: Express Building Manchester
Products:
- Single Glazed Partitioning System
- Aluminium Doorframes
- Single Glazed Doors
- Bespoke Shaped Glass
Specification:
- Single Glazed Frameless System
- 12.8mm Clear Acoustic Glass
- 12mm Clear Toughened Glass Doors
- Aluminium Control Handles
- Lever Latch Handles
- Access Control Handles
- Dropdown Seals
Working with the team at the Express Building, we transformed their office space into a functional and versatile co-working environment, with the addition of private working hubs dotted around the area. The installation of glass office partitions aims to always maintain or improve the flood of natural light in and around the environment; we achieved this whilst creating a unique and bespoke office for all employees to enjoy.

The Installation Process
For this project, the main aspect of the installation was a single-glazed glass partitioning system throughout the main office space. Single-glazed glass doors, fit with aluminium doorframes and lever latch handles were to also be installed, creating separate rooms and private workspaces.
Here we have broken down the installation process of fitting a single-glazed glass partitioning system into 6 key steps:
Step 1 – Plan and Measure
Before moving forward with any installation project, the first step is to plan. Working closely with the client, we first needed to gather all the measurements and specifications so that we could accurately plan the required materials, time frame and cost. This first step is vital in ensuring that the installation process runs smoothly and no further fixes are required once the installation is complete.
For this project, we worked with a frameless single-glazed glass partitioning system using 12.8mm clear acoustic glass.
Step 2 – Guide Setting
Step 2 involves setting guides that help us determine the position of the doors whilst ensuring the glass is uniform. Aligning each component perfectly is vital in creating a seamless transition between the base and the ceiling.
Step 3 – Track and Panel Installation
Once all the plans are established and guides in place, it’s time to install the glass partition tracks. These tracks are what hold the glass panels in place. Once they are fitted, the glass panels can then be slotted in place, ensuring each panel is secure and level.
For this project, we used minimal vertical glass-to-glass joints which further enhanced soundproofing and maximised privacy.
Step 4 – Install Glass Doors
With the glass panels in place, it’s now time to install the various glass doors. This client requested 12mm single-glazed self-closing doors, fitted into a minimal aluminium doorframe using black door furniture. This furniture included free-swing hinges, overhead closer, and lever latch lockable handles.
Pairing the black aluminium doorframes with the frameless glass system created a clean, minimal and sleek look to the office, ideal for professional use.
Step 5 – Sealing
With all components installed, it’s time to move on to the final finishing process—sealing. The glass partitioning system needs to be sealed with glue to ensure the system is rigid and strong. This step is vital in ensuring the system is long-lasting and most importantly durable for everyday use in a busy office setting.
Step 6 – Finalising
Once the full installation is complete, final checks are carried out, confirming all components are correctly fitted, sealed and cleaned. If the planning and preparation phase of the project was successful, there should be no need for any additional tweaks to the system.

What we achieved
Being given the opportunity to revamp one of Manchester’s most iconic buildings was a fantastic opportunity for the Office Blinds and Glazing team; one we took an immense amount of pride and responsibility in.
Working closely with the client, we ensured to prioritise various features, including natural light, privacy and collaboration, and aesthetic appeal.
The use of a clear glass partitioning system throughout the working environment meant that natural light was able to flood each and every corner of the office, creating a warm and welcoming atmosphere. Allowing employees access to natural light while they work is a proven health benefit, boosting employee satisfaction, productivity and mood enhancement. Find out more about the benefits of natural light.
Another key feature we set out to consider in this project was creating a balance between collaboration and privacy. One of the key benefits of installing a glass partition system is the ability to section areas of your space into individual working areas or meeting rooms. Thanks to the use of acoustic glass, meeting rooms allowed privacy whilst creating an area for collaboration, whilst the creation of individual working hubs allowed employees to work independently without feeling cut off from the rest of the office.
Finally, the Express Building was ahead of its time when it was first built in the late 1930s in regards to its exterior. To mirror this, it was important to create a modern and sleek feel to its interior. Glass office partition systems, particularly frameless systems with aluminium furniture, set a contemporary tone throughout the office environment; one that is welcoming for both staff and clients alike.
We fitted self-closing glass doors with tinted manifestations into aluminium doorframes powder-coated in black. This finish contrasted against the white walls of the office, creating a modern look throughout.
If you would like to see your office environment take on a new and unique look, get in contact with our team of experts today for a consultation.
Enjoy this article? You might be interested in some of our others:
28 / 01 / 2025
Our Favourite Projects of 2024
As 2025 begins, we’re looking back through some of our favourite projects from 2024, breaking down everything from the initial consultation to the finished product. In 2024, we were privileged to work with many fantastic clients up and down the UK, transforming offices and workspaces with glass partitioning and fire safety doors. Below, we highlight some of our best projects of 2024, showcasing our processes and quality.


