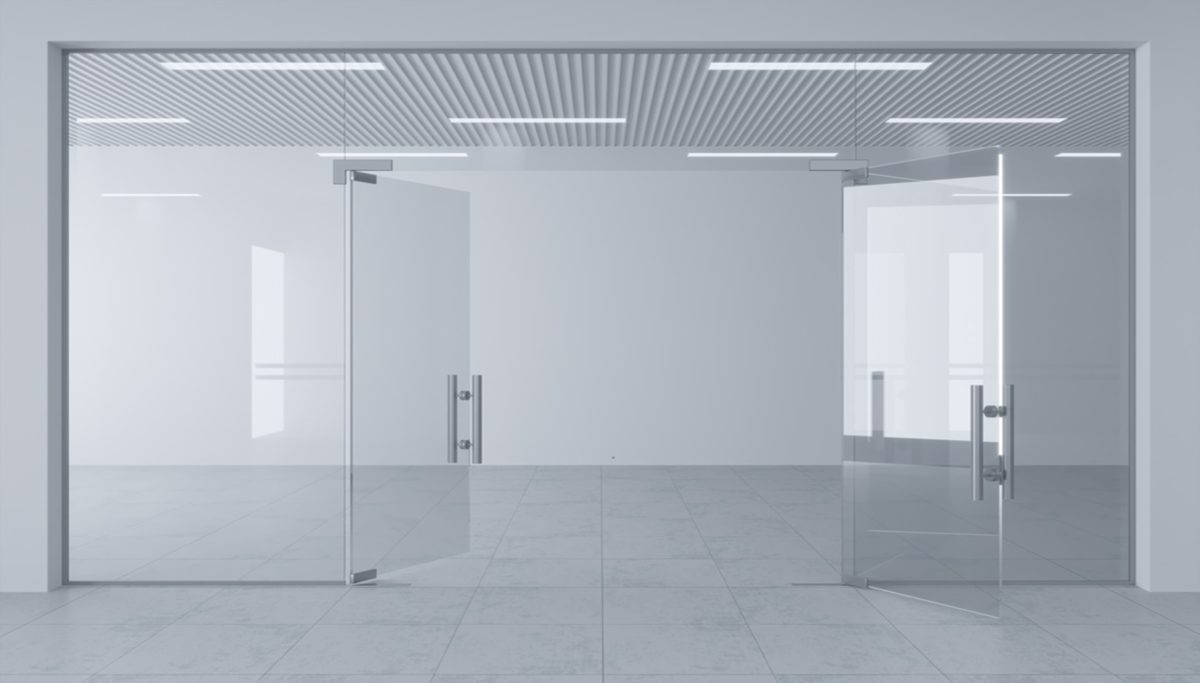05 / 04 / 2024
Installing a Frameless Glazed Door: A How to Guide
Why go for a Frameless Glazed Door?
Frameless doors are sleek and modern in design, they can make office spaces look and feel premium. They are great at steeping dark spaces with as much light as possible. Our skilled in-house team have fitted many Frameless Glazed Doors and know the precision that it takes to create a perfect Glass Partitioning System.

Frameless Glazed Doors open spaces out and divide areas at the same time. Glass Partitions help reduce office noise, section out departments and create an office that isn’t just good-looking but fit for purpose, too. Our trained and skilled fitters are thorough with each step, below is our how-to guide.
Installation Process
We are going to run through the installation process so you can get an idea of how we do it and how thorough we are.
Step one
The first step is to plan and measure, as it not only helps us get the correct specifications, but it allows us to communicate with the customer their needs and wants clearly. We want to make sure they are happy and satisfied with the project and timelines.
This will allow you to perfectly fit the glass door without having to redo it due to incorrect measurements or specifications. It’s crucial that the correct measurements are taken in conjunction with the glass partition, to make sure everything fits together without damaging the glass doors or partitions.
Step Two
The second step is setting out the guides and making sure the positioning of the glass door is uniform with the glass partition. This will determine the position of the door frame, as you must accurately measure the ground elevation and the top elevation. This will make sure your measurements are aligned with the partitioning and the door frame.
This will allow you to set the base of the frame up correctly and ensure that the measurements that you have taken are going to fit correctly with the partitions.
Step Three
The third step, once these measurements have been taken is to install a limit slot at the top of the Frameless Glass Door, then lead out two metal trim panels with sidelines from the snapped centerline. You need to make sure that the limit slot at the top of the door frame is in the corresponding position to the sidelines.
It’s a simple step that if done incorrectly will have an impact on the opening and closing of the door, either making it smooth or come crashing shut.
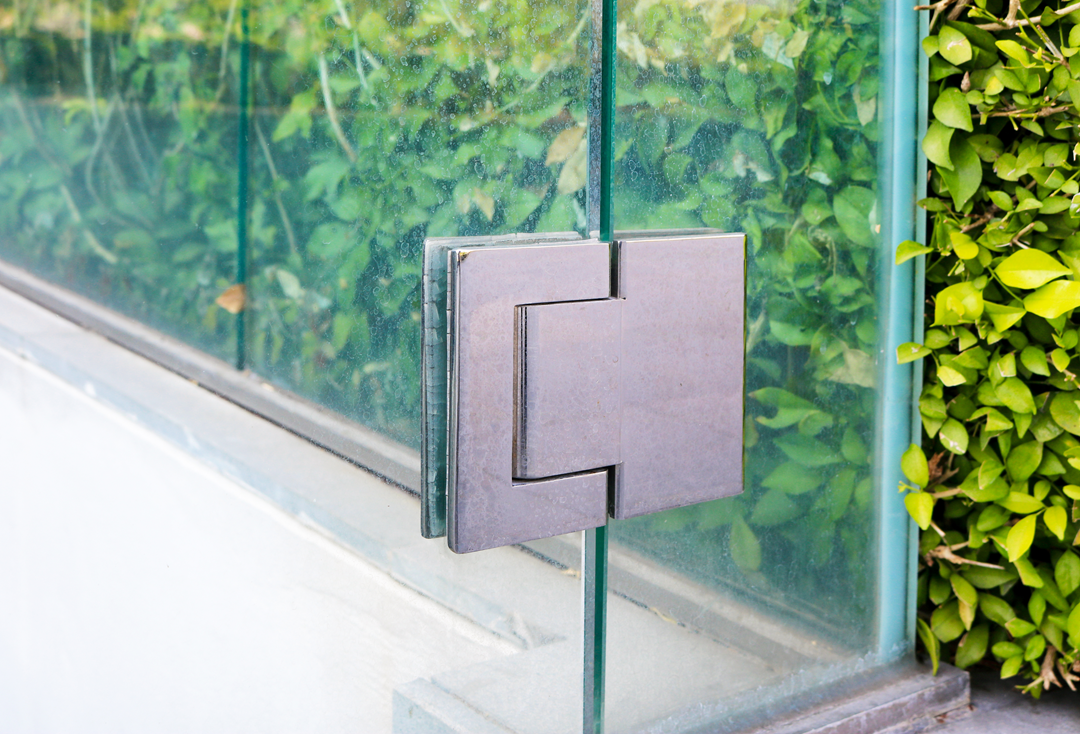
Step Four
The fourth step is to install a wooden bracket at the bottom of the metal facing/hinge of the Frameless Glass Door. The expansion bolt needs to be fixed to the wooden square on the ground and then you must use universal glue to stick the metal decorative panel to the wood.
This locks in place the door hinge and the bottom bracket, making sure that it is aligned with the rest of the glass door and partitioning system.
Step Five
The fifth step is to make sure the door frame is installed and rigid. You need to nail the square wood of the door frame according to the snapped centre line and then using plywood, determine the overall size and position of the door frame column. After you have fixed it, we recommend that you now wrap the metal decorative surface to protect the finish of the glass door until the final step.
Protecting your work along the way is important to make sure the final Frameless Glazed Door is finished to a high standard, and that no marks or damages appear at the end. The customer will always appreciate work that has been done precisely and protected until their inspection.
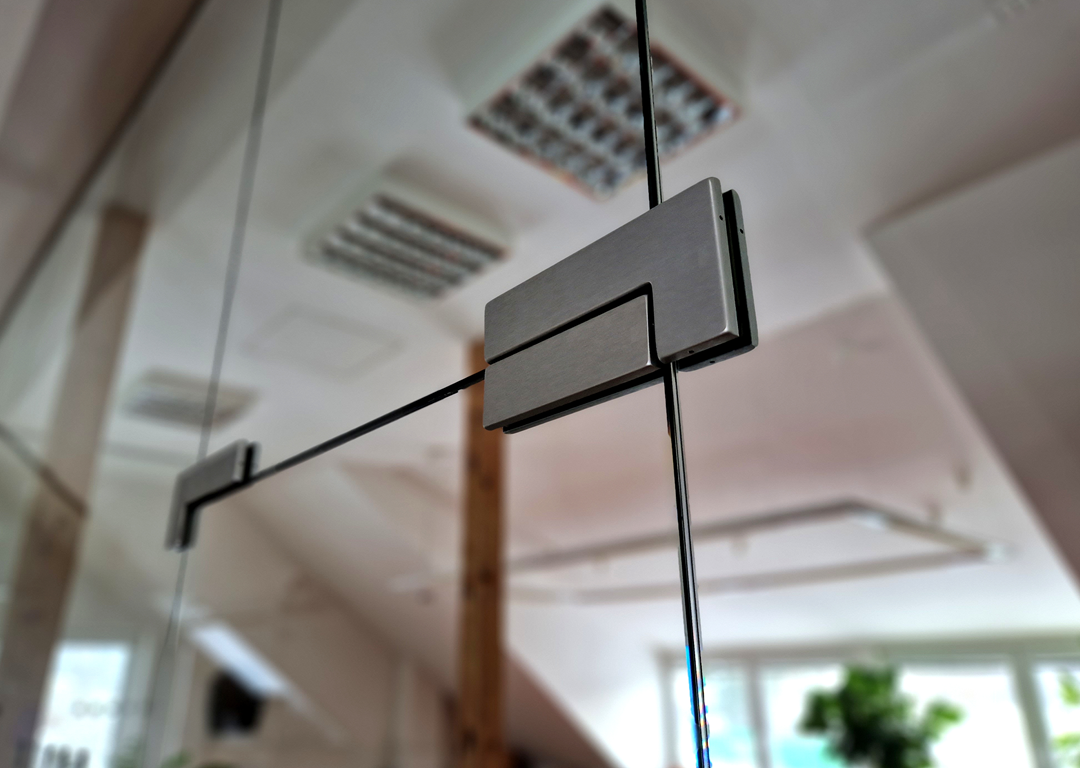
Step Six
The sixth step is to install the glass door leaf to the Frameless Glass Door. This refers to the door being fire-safe and is needed to make it compliant with laws.
In order to lift the glass door onto the frame you will need to use a glass suction cup or a machine to pick it up. The glass can be heavy and thick, it should not be done by one individual. Once lifted, you will need to place it onto the glass plate being careful not to damage the glass.
This can be a tricky step in the process and we recommend getting at least two people to lift the glass and another person to guide the glass onto the plates. This will make sure nothing is chipped and that it sits flush with the frameless frame. It is possible to scratch or shatter the glass when doing this step and can become a costly replacement if it goes wrong.
Step Seven
The seventh step is to nail two wooden flat squares onto the strips on the inside and the outside of the bottom joist. It is best to clamp the thickest part of the glass which will be the middle, then to make sure the glue and position are set strong. You must leave a 4mm space from the bottom of the plate and add universal glue to the flat square wooden strips, this will make sure it sticks to the facing metal plate on the square wood.
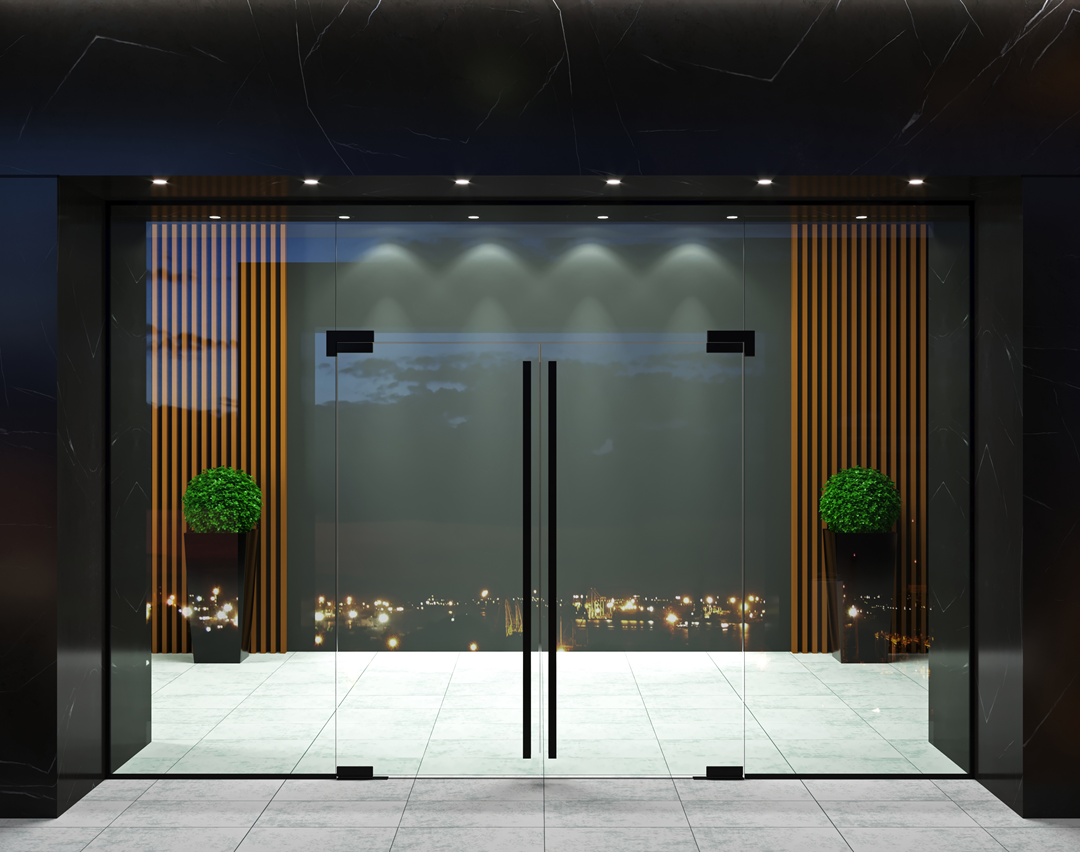
Step Eight
The eighth step is to seal the glass with glue. You need to inject the glass with glue and make sure there are gaps on both sides of the root slot. Also, you need to add glue to both sides of the bottom bracket glass slot and the butt joint between the thick glass and the door frame column.
Sealing and glueing the glass into place is important to make sure the system is rigid and strong. This will make sure that the set-up is long-lasting and durable, a key step that will make sure the customer is satisfied after the installation is complete.
Step Nine
The ninth step is to join the butt of the joint between the glass of the frameless glass door. The glass plates and fixed parts must be assembled with two or more pieces due to their excessive width. The alignment and the splicing of two pieces must form a joint and be of a distance of 2-3mm to leave enough space to be reserved for the joint.
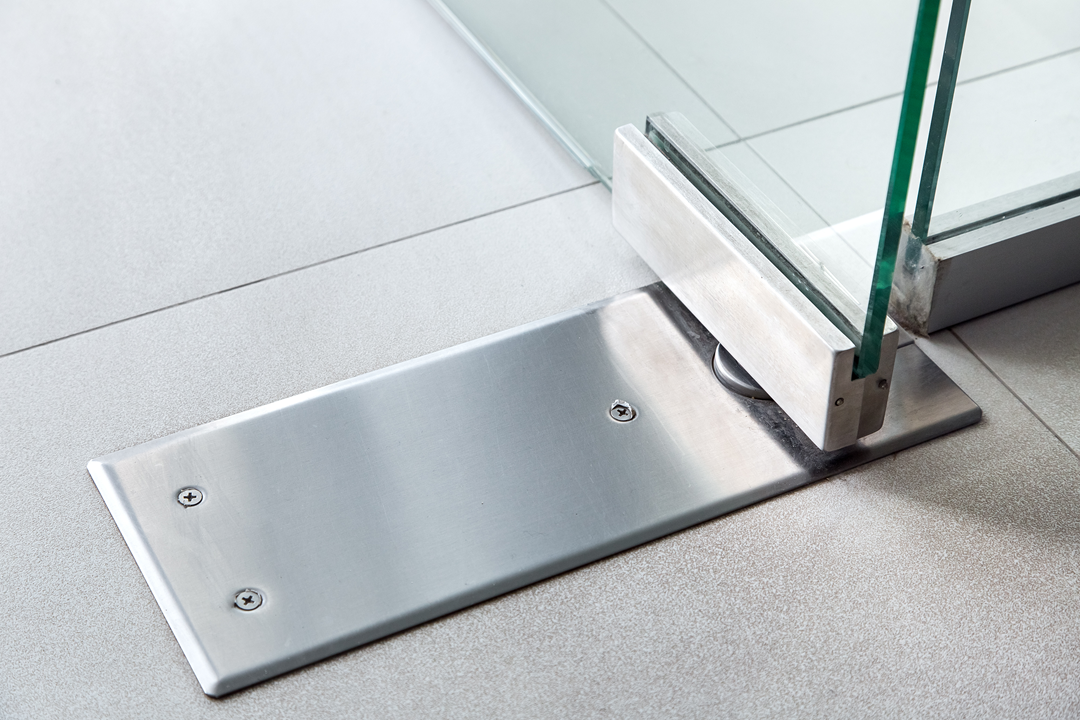
Installing Frameless Glazed Doors is a skilled process, and the measurements at the start can be the deciding factor as to whether the system will work or not. The best way to get your Frameless Glazed Doors fitted is by a professional, and at Office Blinds and Glazing we have an expert in-house team that has fitted over a hundred Frameless Glazed Doors and more. Our services and products are always done to a high standard and will meet your needs.
Get in contact with us to receive a quote, we will improve your office space with Glass Partitions and Frameless Glass Doors to take your office space to the next level.
Enjoy this article? You might be interested in some of our others:
26 / 04 / 2024
Glass office partitions: FAQs
Glass partitions are used to divide up space within a building, such as an office or workspace, whilst maintaining the influx of natural light. As they are primarily glass, with metal frames, glass partitions brighten your building’s interior whilst offering an element of privacy in the sound control and division they provide.


