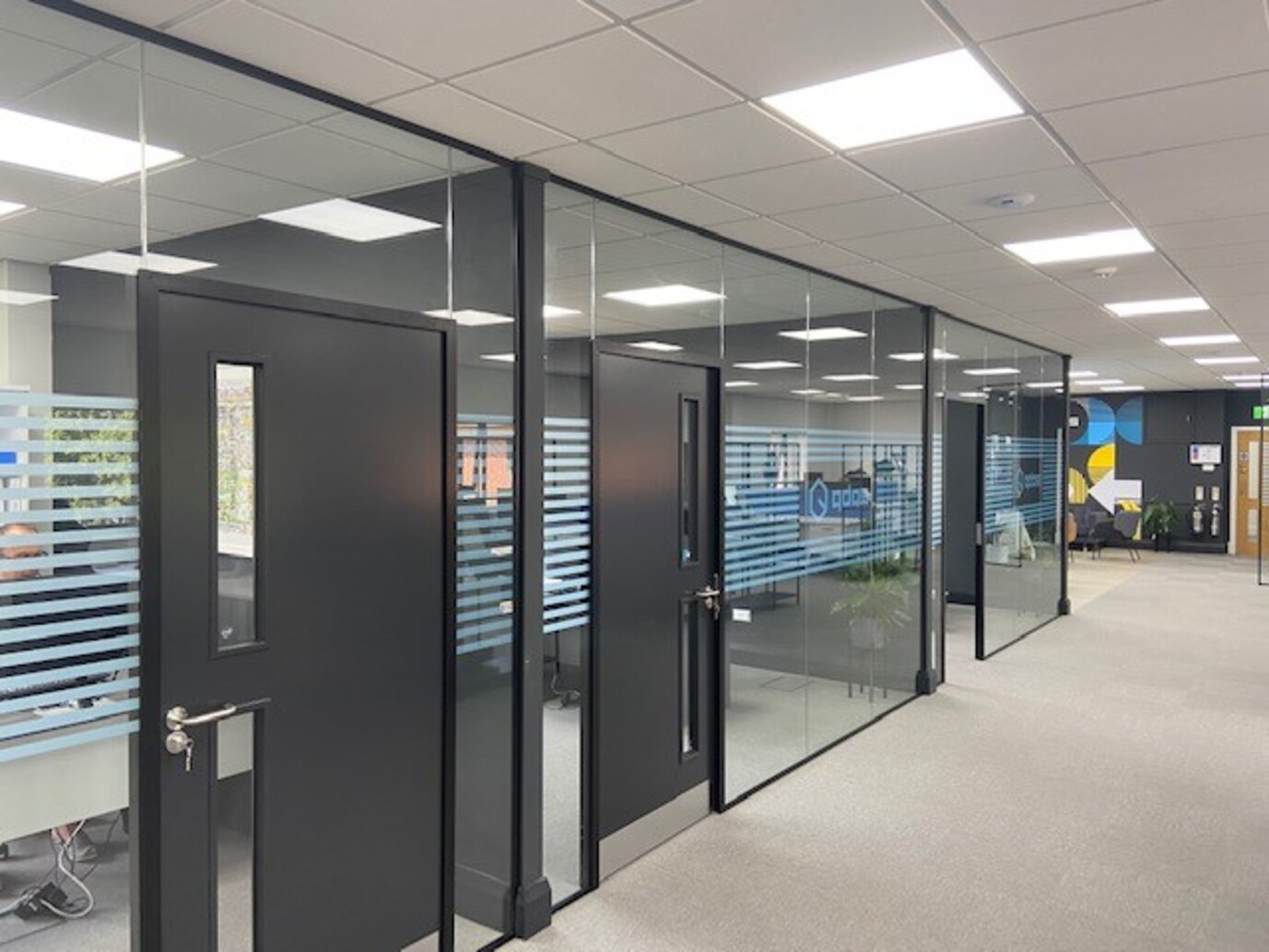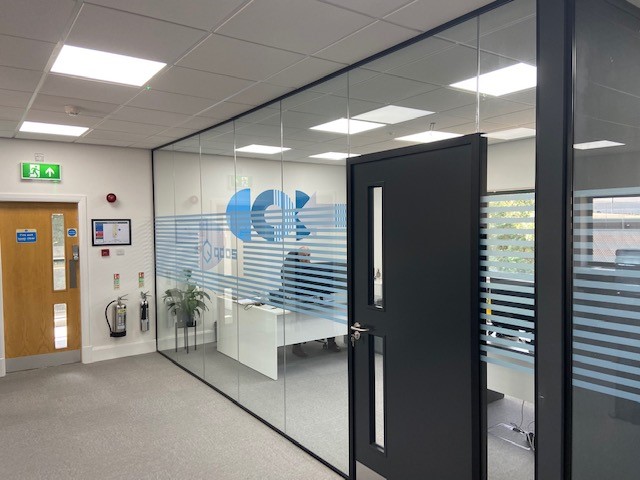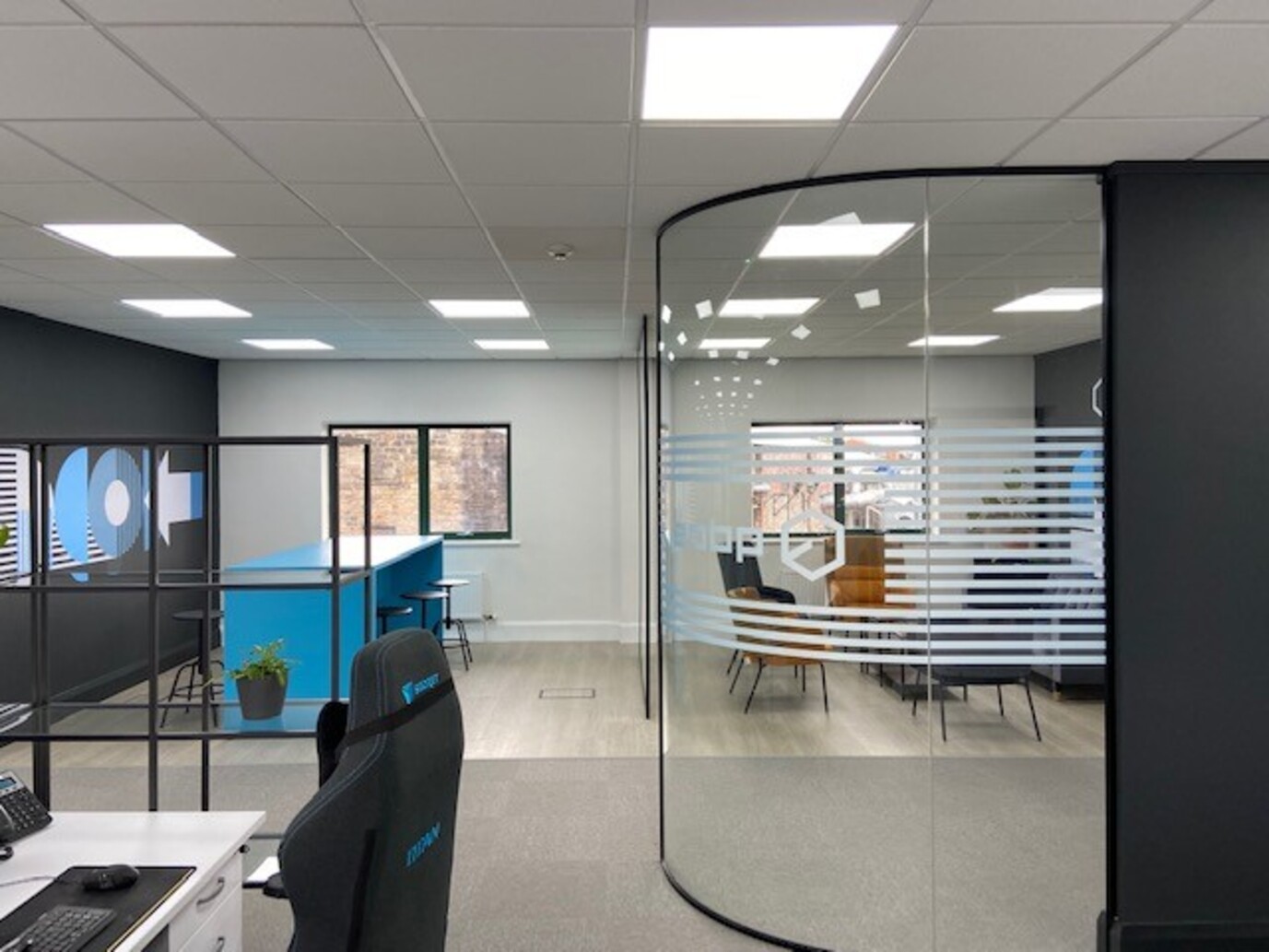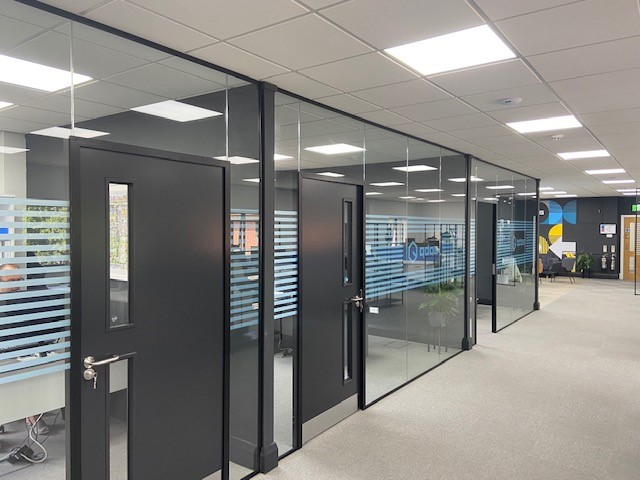19 / 08 / 2024
Qdos Rochdale Case Study
The office landscape is an ever-changing environment, particularly due to the impact of COVID-19 and the gradual return of the office desk. More and more companies are encouraging their employees to come back to the office, which means many office spaces are transforming to, not only visually appeal to staff, but also provide a functional hub for productivity.
One of our recent projects took place in Rochdale, revitalising the QDOS offices.
This blog will discuss the installation process, featuring single-glazed glass partitioning and curved glass installation.
Project Overview
Client: Qdos
Location: Rochdale
Contractor: Beva Investments
Product:
- Single Glazed Partitioning System
- Curved Glass
- Aluminium Door Frames to suit Timber Doors
- Timber Doors
- Frosted Glass
Specification:
- Single Glazed Frameless System
- 12mm Clear Toughened Glass
- Timber Doors into Aluminium Door Frames
- Bespoke Manifestations

Working on behalf of Beva Investments we transformed the QDOS office with single-glazed frameless glass partitioning, finished with timber doors inside aluminium door frames. This project aimed to increase the natural light inside the office from room to room, creating a unique and bespoke office environment.
The Installation Process
The main component of this project was the installation of single-glazing frameless glass partitions. Our frameless glass systems utilise 12mm clear toughened glass, providing durability yet a sleek and professional aesthetic.
The installation process for fitting frameless glass partitions is split into 9 key steps:
Step 1 – Plan and Measure
The first and arguably most important step for fitting any glass partition system is the planning stage. Here we gather all the measurements and specifications unique to the customer, with a clear plan for the timeframe expected for the project. Careful planning means we can fit the correct system the first time without needing to make adjustments when at the site.
Step 2 – Guide Setting
Next, we set guides to ensure the glass is uniform and to determine the position of the doors. Taking care to align all components means creating a seamless transition between base and ceiling, and cutting out adjustment time once the project is finished.
Step 3 – Limit Slot
Limit slots are needed at the top of the frameless glass doors to help with the smoothness of the door closing. They ensure the door doesn’t slam close, which may potentially damage the glass.
Step 4 – Wooden Bracket
Once the limit slots are in place, a wooden bracket is needed at the bottom of the hinge to enable the door hinge to be locked in place and align the rest of the glass door with the partitioning system.
Step 5 – Door Frame
Next, the position of the door frame is fixed, and the wooden bracket is tied to the frame, wrapping all metal fixtures to protect the finish until the system is finalised.

Step 6 – Glass Door Leaf
To ensure the door is compliant with fire safety laws, a glass door leaf needs to be installed. This step involves lifting the glass door onto the frame and being careful not to chip the glass in the process.
Step 7 – Glass Clamp
Clamping the thickest part of the glass with wooden, flat squares helps set their positioning into place.
Step 8 – Sealing
Next, the glass needs to be sealed with glue to ensure the system is rigid and strong. Sealing is vital for the glass partitioning to be long-lasting and durable.
Step 9 – Finalising
Lastly, the butt of the joint between the glass needs to be joined with glass plates and fixed parts, finalising the installation of your brand-new frameless glass partitioning system.
For a more in-depth look at how we fit frameless glass partition systems, read our blog ‘How to install a frameless glazed door: A how to guide’
For this project, we also fit a curved glass partition system that would further expand the space inside the office whilst maintaining an influx of natural light. Maintaining an open feel to the office was vital for the client, whilst also prioritising the need for privacy with the addition of frosted glass placed strategically around the space. Frosted glass is particularly useful in office environments as it provides privacy without compromising on natural light, meaning employees can feel comfortable in personal spaces without feeling claustrophobic.

What we achieved
Transforming the QDOS office space meant prioritising various features, including natural light, privacy and collaboration, aesthetic appeal and unique branding.
The use of clear glass systems around the office meant that natural light was able to flood the space from room to room, creating a warm and welcoming atmosphere. Glass partition systems are excellent for this as they divide the space into separate rooms without compromising on light. The benefits of natural light on employee satisfaction are well-documented, including increased productivity, mood enhancement and various physical and mental health benefits.
Creating a balance between collaboration and privacy was also a must for the client, recognising the needs of their employees upon returning to the office. Incorporating clear and frosted glass meant certain areas could be used for private meeting spaces or individual working hubs. Whilst maintaining the influx of natural light, frosted glass gives your staff members comfort in their ability to hold private meetings and focused working sessions.
Finally, creating an office that was sleek and contemporary, yet welcoming for both staff and clients alike, was the final request from this client. Using aluminium and timber frames finished off the partitioning system with a modern and stylish feel. Including bespoke manifestations further enhanced the aesthetic appeal of the office, putting the company’s brand directly into the office. Establishing a brand identity helps give employees a sense of pride and ownership throughout their working day.
Successfully transforming the QDOS office has not only given this company an up-to-date feel but should see employee satisfaction and morale rise, elevating this business to new levels going forward.
If you would like to see your office environment take on a new and unique look, get in contact with our team of experts today for a consultation.
Enjoy this article? You might be interested in some of our others:
02 / 10 / 2024
What is nickel sulphide inclusion?
Nickel sulphide inclusions, or NiS, can be one of the biggest problems glass companies face. For businesses involved in the production, installation, and maintenance of glass products, nickel sulphide inclusions create chaos days, weeks, months or even years after the completion of a project.


