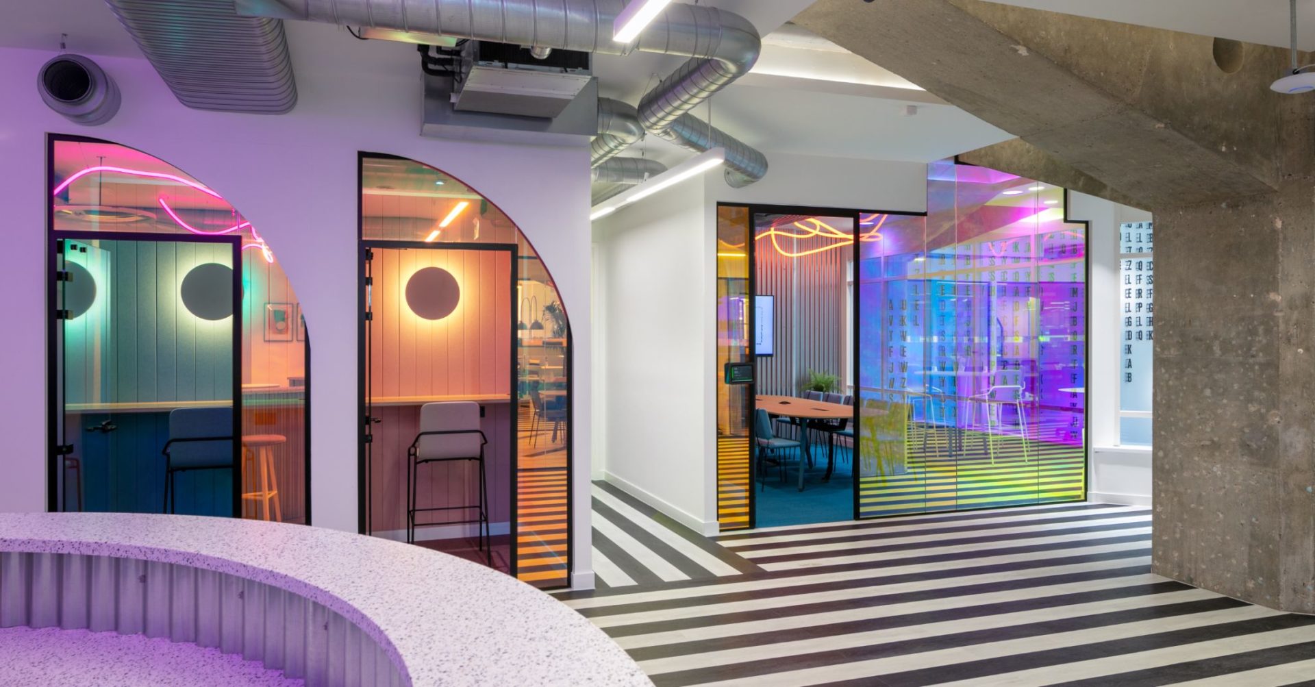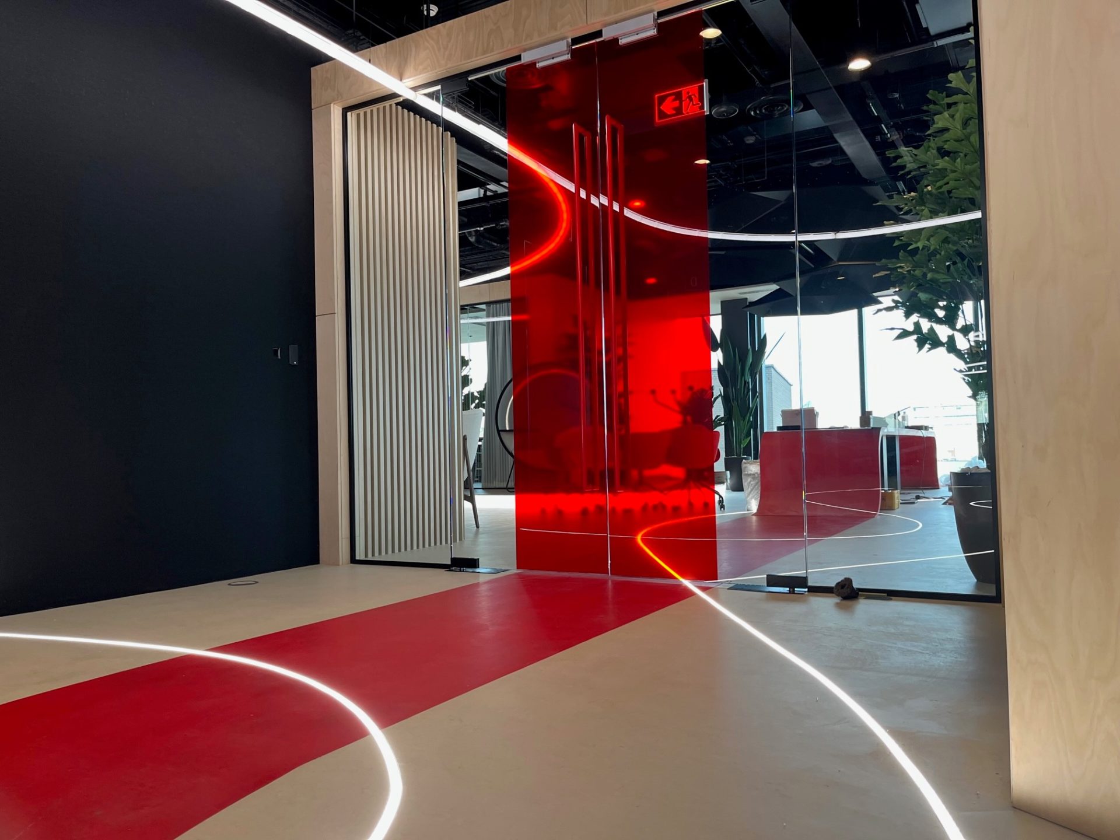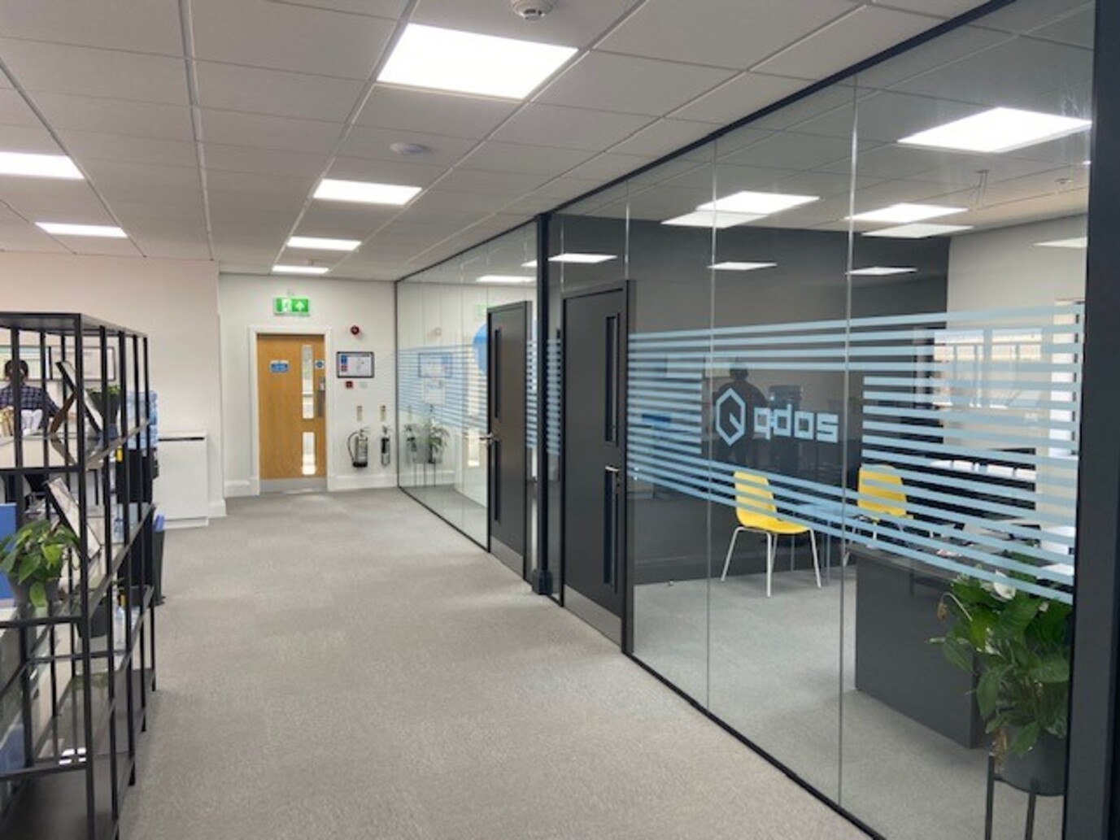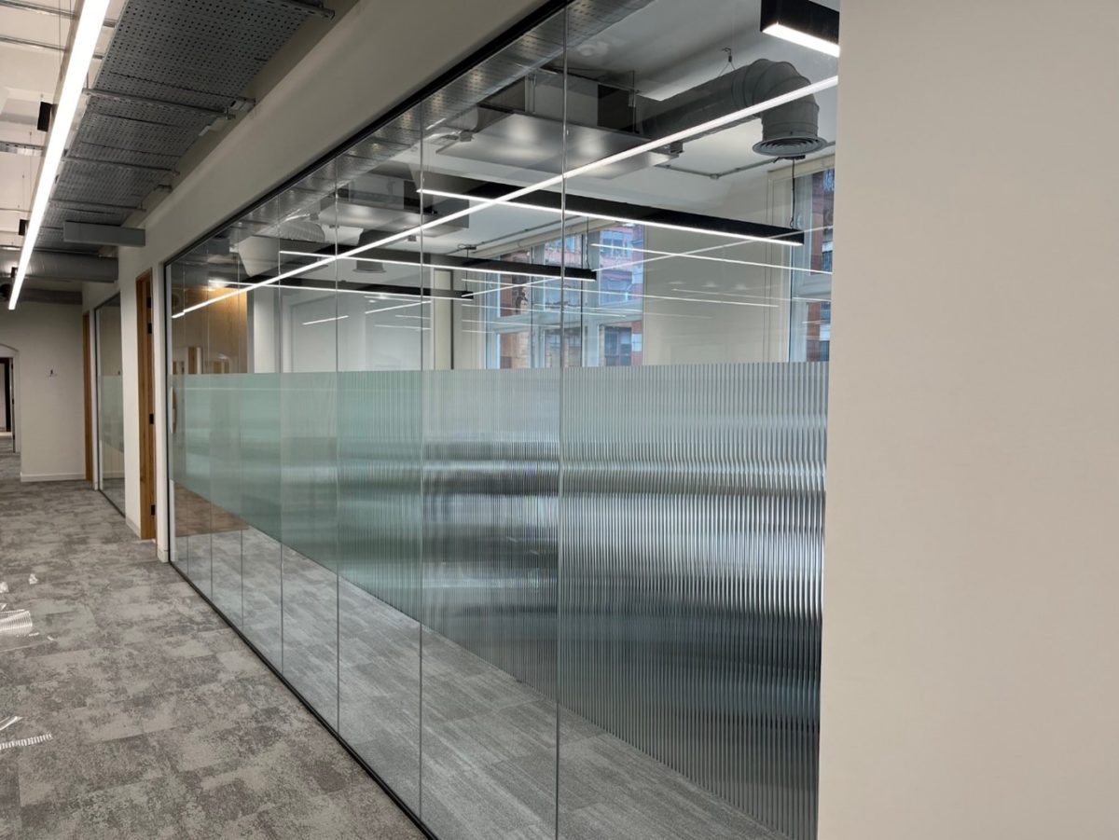28 / 01 / 2025
Our Favourite Projects of 2024
As 2025 begins, we’re looking back through some of our favourite projects from 2024, breaking down everything from the initial consultation to the finished product. In 2024, we were privileged to work with many fantastic clients up and down the UK, transforming offices and workspaces with glass partitioning and fire safety doors. Below, we highlight some of our best projects of 2024, showcasing our processes and quality.
Express Building Manchester
One of our favourite and most successful projects from 2024 was the revamp of the famous Express Building, located on Great Ancoats Street in Manchester. The Express Building is a grade II listed building, built in 1939. It is one of three Daily Express offices in the UK, and due to its unique futuristic art deco architecture, it is often mistaken for being a much newer building.
We were approached with the task of revamping the building’s interior with the installation of a fully bespoke glass partitioning system. So what did we do?

Project Overview
Client:
Express Building Manchester
Location:
Great Ancoats Street, Manchester
Contractor:
Express Building Manchester
Products:
- Single Glazed Partitioning System
- Aluminium Doorframes
- Single Glazed Doors
- Bespoke Shaped Glass
Specification:
- Single Glazed Frameless System
- 12.8mm Clear Acoustic Glass
- 12mm Clear Toughened Glass Doors
- Aluminium Control Handles
- Lever Latch Handles
- Access Control Handles
- Dropdown Seals
We installed a fully bespoke 12.8mm clear acoustic glass system, including minimal vertical glass-to-glass joints to help maximise privacy and soundproofing. The glass partitioning system was fitted into aluminium door frames with black furniture, creating a clean, minimal, sleek and professional feel around the office.
The goal of this project was to create a functional and versatile co-working environment for all staff and clients, with the addition of private working spaces that would offer variety to workers throughout their day.
For a more in-depth project overview, go to our Express Building Case Study or read our latest blog, Express Building Manchester.
Facepunch
Facepunch is an independent game development studio based in Birmingham; developers of some of Steam’s leading games such as Rust and Garry’s Mod. In 2024, we were tasked with fitting a brand new single-glazed partitioning system, designed to elevate their workspace, reflecting their lights and bright red branding throughout. This was an exciting project to get into, particularly due to the great success Facepunch has garnered, and we wanted to ensure their office reflected this. Here’s what we did.

Project Overview
Client:
Facepunch
Location:
Birmingham
Contractor:
Oktra
Products:
- Single Glazed Partitioning System
- Frameless Glass Doors
- Single Glazed Partitioning with BLAQ Aluminium Banding
- Aluminium Doorframes
- Self-Closing Patches to Frameless Doors
- Offset Floor springs to Glass Doors into Aluminium Doorframes
- Black Door Furniture
Specification:
Working on behalf of Interior fit-out contractor Oktra, we undertook the installation of a single-glazed frameless partitioning with glass doors.
The main aspect of this project was the fitting of a single-glazed frameless glass partitioning system, finished with aluminium door frames and BLAQ aluminium banding, giving a sleek and professional feel to the workspace. The use of 12mm clear, toughened glass gave a high-quality finish that maintained privacy and elevated acoustics. The decision to use a frameless system meant that the partitioning integrated seamlessly with the already established office, and paired with the BLAQ aluminium banding helped create a visually contrasting tone with the white walls of the office.
Overall, we love how the workspace turned out and wish Facepunch lots of success in the coming years. To find out more about this project, read our Facepunch Case Study.
Orega
Orega offices offer affordable solutions to operating and growing your business in the heart of Manchester. For this project, we worked with award-winning interior fit-out contractors ADT Workplace, to undertake the installation of a single-glazed frameless glass partitioning system. Read on to find out more.

Project Overview
Client:
Orega
Location:
Manchester
Contractor:
ADT Workplace
Products:
- Single Glazed Partitioning System
Specification:
Single Glazed Frameless System achieving 40db, 12.8mm Clear Acoustic Glass, Timber Doors into Timber Doorframes and Clear Inline I Joints.
The goal of this project was to take this workspace to the next level, integrating privacy glass through the middle of all the glass partitions, creating private working areas whilst prioritising the influx of natural light from the outside windows and keeping the office well-lit throughout the working day. We fit a frameless partitioning system with the addition of timber doorframes and clear inline joints that offer a premium feel to the office.
The final product was something we are very proud of and we know the team at Orega are very satisfied with their brand-new workspace. Read more about this project, Orega Case Study.
QDOS
Finally, our last project is QDOS, Rochdale, the UK’s leading trade supplier of bespoke fire safety drawings. This project was working on behalf of the well-established Beva Investments, undertaking the installation of a single-glazed frameless partitioning system.

Project Overview
Client:
QDOS
Location:
Rochdale
Contractor:
Beva Investments
Products:
- Single Glazed Partitioning System
- Curved Glass
- Aluminium Doorframes to suit Timber Doors
- Timber Doors
- Frosted Glass
Specification:
Single Glazed Frameless System, 12mm Clear Toughened Glass, Timber Doors into Aluminium Doorframes, Bespoke Manifestations
This project saw our team install a single-glazed frameless system, accompanied by timber doors fitted into aluminium doorframes. One of the main goals of this project was to allow an influx of natural light into the office, maintaining a well-lit atmosphere from room to room. The aluminium doorframes created a minimal yet professional feel to the workspace.
We also fit curved glass partitions that allowed for a unique look, helping to offer privacy whilst maintaining an open-plan feel.
The final result was a bespoke working environment with plenty of natural light and a contemporary design; the perfect addition to an already well-established office. Find out more about this project at QDOS Case Study.
2024 was a successful year for Office Blinds and Glazing, with a plethora of projects under our belt, as well as many satisfied clients. As we progress into 2025, we’re excited to continue striving to deliver excellent glass office partition solutions.
Looking to up your office game with high-quality glass partition systems? Get in touch and a member of our expert team will be able to guide you through the process.
Enjoy this article? You might be interested in some of our others:
24 / 02 / 2025
Office Design Trends 2025
In this blog, we will explore the key changes to office trends we expect to see in 2025, highlighting the benefits of each and how glass partitioning systems go hand in hand with many of these updates.


